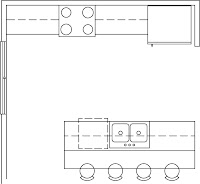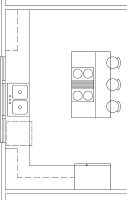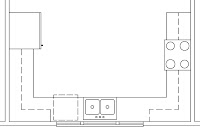Kitchens are as diverse and different as the people who own them; however, most kitchens tend to fall into one of seven basic categories. The seven most common kitchen configurations include Single Wall, Galley, L-Shaped, L-Shaped with an Island, U-Shaped, U-Shaped with an Island, and G-shaped. Each layout has unique advantages and disadvantages, but they can all be well suited for particular applications.
 |
| Single Wall |
Single Wall: While this layout is most efficient in terms of the amount of space needed, it is least efficient in terms of use. All of the appliances must be located along the same wall, requiring the cook to shift back and forth between them while staring at a wall the entire time. It is not ideal for entertaining since the cook�s back is turned towards guests and family members and it is difficult for more than one person to use this kitchen at a time. This layout does work; however, in cases where space is highly restricted or where the owner does not do a lot of cooking or entertaining. It also works best if the sink is located in the middle with the stove and refrigerator located at each end.
?
 |
| Galley with Island |
??
 |
| Galley |
???
Galley: This layout is much easier to use and can still be an efficient use of space. The Galley kitchen has two rows of cabinets and appliances located on parallel walls. There should be at least four feet of open floor area between the two rows of cabinets for kitchens that are used by a single cook most of the time. For kitchens where multiple people prepare meals at the same time, it is more desirable to allow five to six feet of open floor space. This layout is not ideal for entertaining since it does not allow for guests to interact with the cook, but slight modifications to this traditional layout can help solve that problem. By removing one of the walls along the cabinets, you can create an island which is open to an adjacent space and provides an area for seating and better entertaining potential. This change; however, does reduce the amount of upper cabinet storage by half.
?? ??????
 |
| L-Shaped |
 |
| L-Shape with Peninsula |
?
L-Shaped: This layout is the result of two rows of cabinets and appliances located on perpendicular walls. There is more travel distance required between appliances in this layout compared to the Galley shape, but it does allow an open floor area suitable for a small table and chairs. Many eat-in kitchens utilize the L-shape. This layout is also easier to use for multiple cooks. In this layout one wall can be removed creating a peninsula for better entertaining and more seating.
???????????????
 |
| Modified L-Shaped with Island |
??
 |
| L-Shaped with Island |
?
L-Shaped with Island: As the name suggests, this layout utilizes the L-shape described above with the addition of an island to create a more efficient use of space. The island helps to add the efficiency of a Galley style kitchen while keeping the second leg of the L-shape. This provides additional counter, cabinet, and seating potential. The island should be placed a minimum of 3�-0� away from any wall or cabinet. This can get tight, so I would recommend a clearance of at least 3�-6� from a cabinet or wall and a minimum of 4�-0� if the island is adjacent to the refrigerator or ovens. Again, if the space is meant to be used by more than one cook at a time, allow for wider clearances.
??
 |
| U-Shaped |
??
?????U-Shaped: The U-shaped kitchen is very common and utilizes three walls which work nicely when the three major appliances are each placed on their own wall. Separating the sink, refrigerator, and stove creates independent zones for each appliance; however, a compact U-shape integrates them all together. The floor area between the two parallel cabinets needs to be at least 5�-0� and should be wider for multiple cook kitchens. This layout can be troublesome for multiple cooks and for entertaining since guests tend to gravitate into the central floor space or prop themselves against one of the cabinets which interferes with the cooking.
???
 |
| U-Shaped with Island |
?
 |
| Modified U-Shaped with Island |
?????
U-Shaped with Island: This layout builds on the typical U-shape by adding an island space to serve all three legs of the kitchen. The island addition is ideal for kitchens with multiple cooks since it helps to create working zones for multiple users. The island also helps to keep guests out of the working area of the kitchen while still allowing the cook or cooks to be connected with guests. Adequate clearance around the island is key in this layout with a minimum of 3�-6� required and a recommended 4�-0� to 5�-0� for multiple cooks. The possibilities are nearly endless with this arrangement.
 |
| G-Shaped |
?
 |
| Modified G-Shaped |
?
??????????G-Shaped: The G-shape is formed when a peninsula is added to a U-shaped kitchen. The peninsula provides additional counter and base cabinet storage space and allows for the addition of a bar area. The peninsula also helps to define the limits of the working kitchen from the entertaining areas; however, it can cause traffic flow problems since there is only one way in and one way out of the work area. This is not ideal for more than one cook. Like all the configurations listed here, the G-shape can be modified to allow better flow and more openness.
Although there are seven basic kitchen configurations, there are endless variations of each of these. A skilled designer can help you determine which configuration will work best for you by recognizing the limits imposed by existing walls and structure, by taking into consideration the owner�s budget, and by transforming your personal needs and desires into a uniquely suited design solution.













Comments
Post a Comment